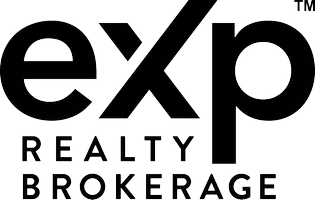1042 LILYDALE Lakeshore, ON N8L 0Z2
5 Beds
3 Baths
3,500 SqFt
UPDATED:
Key Details
Property Type Multi-Family
Sub Type 2 Storey
Listing Status Active
Purchase Type For Sale
Square Footage 3,500 sqft
Price per Sqft $571
MLS Listing ID 25015035
Bedrooms 5
Full Baths 3
Construction Status Unknown
Annual Tax Amount $11,640
Tax Year 2025
Property Sub-Type 2 Storey
Source WESC
Property Description
serenity & sophistication. A grand, tree-lined driveway ensures ultimate privacy & leads to a heated 3.5-car garage. Inside, a welcoming
foyer opens to a sunlit raised living & dining area, seamlessly flowing into a gourmet kitchen w/panoramic lake views. The cozy fam rm
features a stone-clad fireplace & wet bar—ideal for elegant entertaining or quiet evenings in. Mn flr offers 2 generous bedrooms, one
w/electric fireplace, & stylish 3-pc bth. Upstairs, the expansive primary suite showcases stunning water views, romantic fireplace, &
spa-like 4-pc ensuite. 2 add'l large bedrooms & a luxe 5-piece bth complete the upper level. Outside, enjoy a private paradise w/a
covered sunroom featuring retractable screens, hot tub, in-ground pool, & "the Piece de Resistance" your private sandy beachfront.
Location
Province ON
Zoning RES
Rooms
Basement Crawl Space
Interior
Heating Central Air Conditioning, Furnace, Radiant Heat
Cooling Central Air Conditioning, Furnace, Radiant Heat
Flooring Ceramic or Porcelain, Hardwood or Engineered Hrwd
Fireplaces Type Insert
Exterior
Waterfront Description Waterfront,Waterfront on Lake,View of Water
Roof Type Asphalt Shingle
Building
Foundation Block
Sewer Sanitary
Construction Status Unknown
Others
Virtual Tour https://youriguide.com/rppd6_1042_lilydale_ave_belle_river_on/





