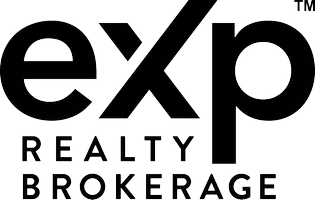1171 HERITAGE Kingsville, ON N9Y 2E6
4 Beds
3.1 Baths
UPDATED:
Key Details
Property Type Multi-Family
Sub Type 2 Storey
Listing Status Active
Purchase Type For Sale
MLS Listing ID 25015116
Bedrooms 4
Full Baths 3
Half Baths 1
Construction Status Approximate
Year Built 1980
Annual Tax Amount $8,916
Tax Year 2024
Property Sub-Type 2 Storey
Source WESC
Property Description
every angle. A relaxing oasis from every area of the beautifully manicured lawn, bedroom balcony and large windows. This
larger than it looks home boasts approx. 3300sq. ft. of finished living space for the home and an extra 1450sq ft. (approx) in
the coach house. The main house, with it's Eastern White Cedar and Stone Exterior features 3+1 bedrooms, 3 baths, a
custom hickory kitchen, built-in surround sound and home theater system, a 2.5 car garage and beautiful views from every
window. The coach house has a 24' x 24' living space, a black walnut bar, an indoor inground hot tub, a wood-burning
fireplace, in-floor hot water heat, a private bathroom and an additional 3car garage + a Separate 1 Car Garage. This 82.87
ft. X 364.64 ft. lot has an extra 50 FT deeded in lake, invisible dog fence & more. This property perfectly combines elegance
and comfort for unparalleled waterfront living.
Location
Province ON
Zoning RL
Rooms
Basement Crawl Space
Interior
Heating Central Air Conditioning, Floor Heat, Forced Air, Furnace
Cooling Central Air Conditioning, Floor Heat, Forced Air, Furnace
Flooring Ceramic or Porcelain, Hardwood or Engineered Hrwd
Fireplaces Type Direct Vent
Inclusions dishwasher, dryer, fridge, stove, washer
Exterior
Waterfront Description Waterfront,View of Water
Roof Type Asphalt Shingle
Building
Foundation Concrete
Sewer Sanitary
Construction Status Approximate
Others
Virtual Tour https://youtu.be/cVnjkRAoYYc





