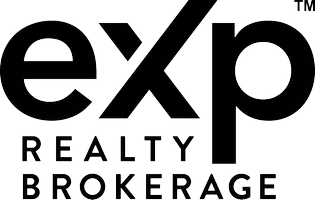REQUEST A TOUR If you would like to see this home without being there in person, select the "Virtual Tour" option and your advisor will contact you to discuss available opportunities.
In-PersonVirtual Tour
$ 599,900
Est. payment /mo
Active
172 STURGEON MEADOWS Leamington, ON N8H 5M7
5 Beds
3 Baths
1,591 SqFt
UPDATED:
Key Details
Property Type Single Family Home
Sub Type Ranch
Listing Status Active
Purchase Type For Sale
Square Footage 1,591 sqft
Price per Sqft $377
MLS Listing ID 25015129
Bedrooms 5
Full Baths 3
Year Built 2007
Annual Tax Amount $5,425
Tax Year 2025
Property Sub-Type Ranch
Source WESC
Property Description
Discover the perfect blend of convenience, space, and functionality in this 1591 sq ft ranch, built in 2007 and
located on a large, private corner lot with an impressive 74 ft frontage. Ideal for families or those seeking
room to grow, this home offers 5 bedrooms and 3 full bathrooms, including a primary suite with a walk-in closet
and private ensuite bath. The main floor boasts a cozy living room with a gas fireplace, perfect for relaxing
evenings, a spacious kitchen with plenty of counter space and cabinet storage, and a formal dining area filled
with natural light from large, bright windows. The main floor laundry provides everyday convenience, and the
attached 2-car garage adds even more practicality. Downstairs, you'll find a fully finished basement with a
spacious second family room, ideal for movie nights, a playroom, or a home gym—plus plenty of storage for all
your needs. Set on a quiet street, this property combines privacy with ease of access and modern amenities.
located on a large, private corner lot with an impressive 74 ft frontage. Ideal for families or those seeking
room to grow, this home offers 5 bedrooms and 3 full bathrooms, including a primary suite with a walk-in closet
and private ensuite bath. The main floor boasts a cozy living room with a gas fireplace, perfect for relaxing
evenings, a spacious kitchen with plenty of counter space and cabinet storage, and a formal dining area filled
with natural light from large, bright windows. The main floor laundry provides everyday convenience, and the
attached 2-car garage adds even more practicality. Downstairs, you'll find a fully finished basement with a
spacious second family room, ideal for movie nights, a playroom, or a home gym—plus plenty of storage for all
your needs. Set on a quiet street, this property combines privacy with ease of access and modern amenities.
Location
Province ON
Zoning RES
Rooms
Basement Full
Interior
Heating Central Air Conditioning, Furnace
Cooling Central Air Conditioning, Furnace
Flooring Ceramic or Porcelain, Laminate
Fireplaces Type Rough-In
Building
Foundation Concrete
Sewer Sanitary
Listed by DEERBROOK REALTY INC.





