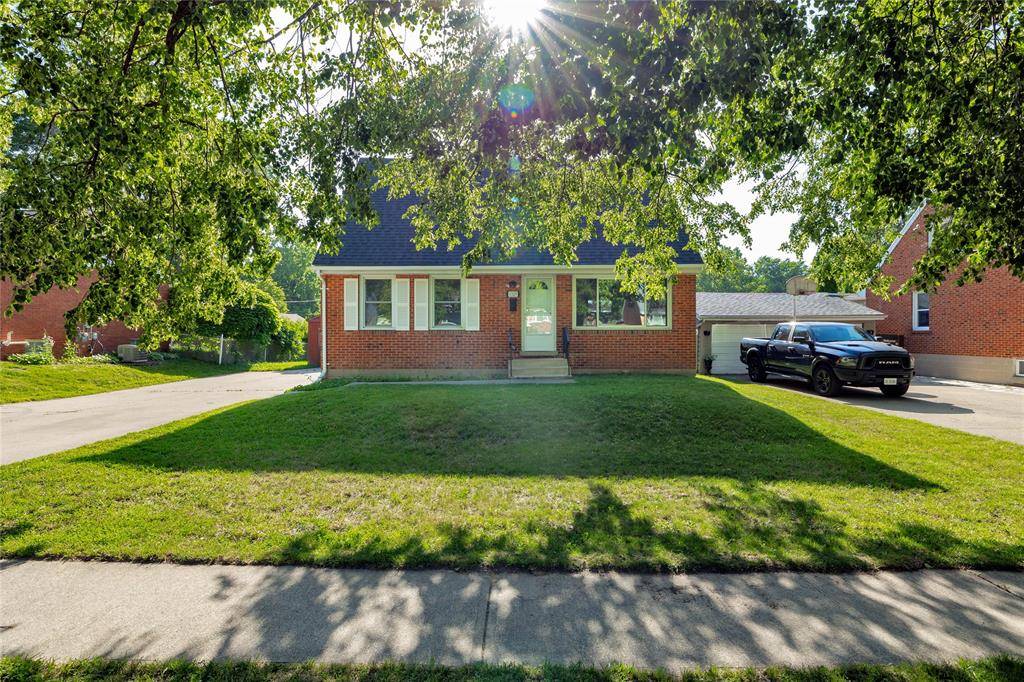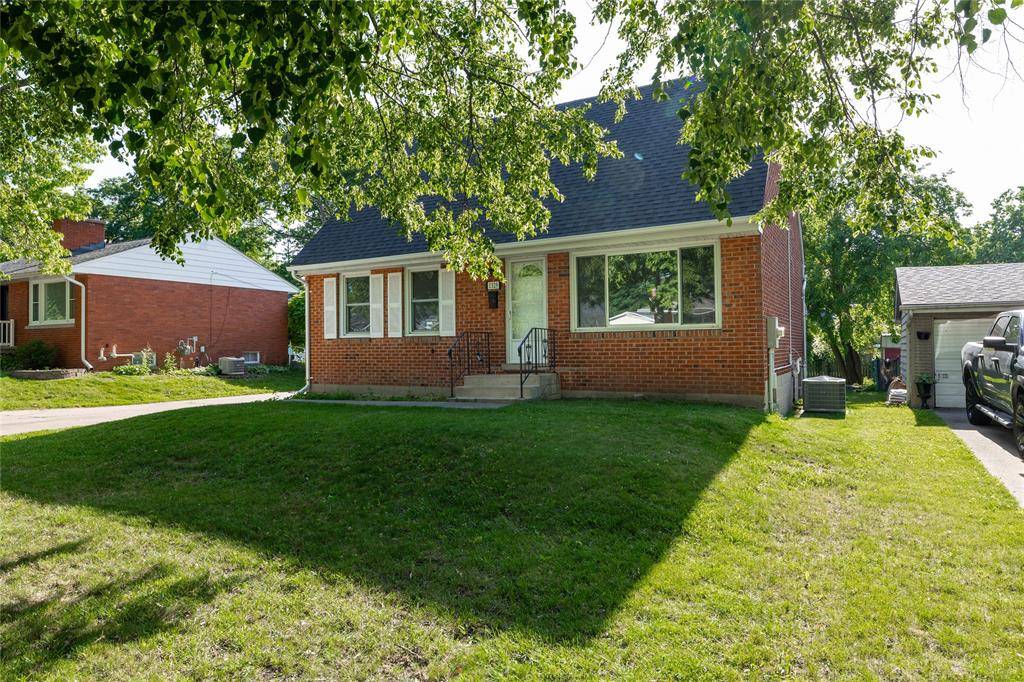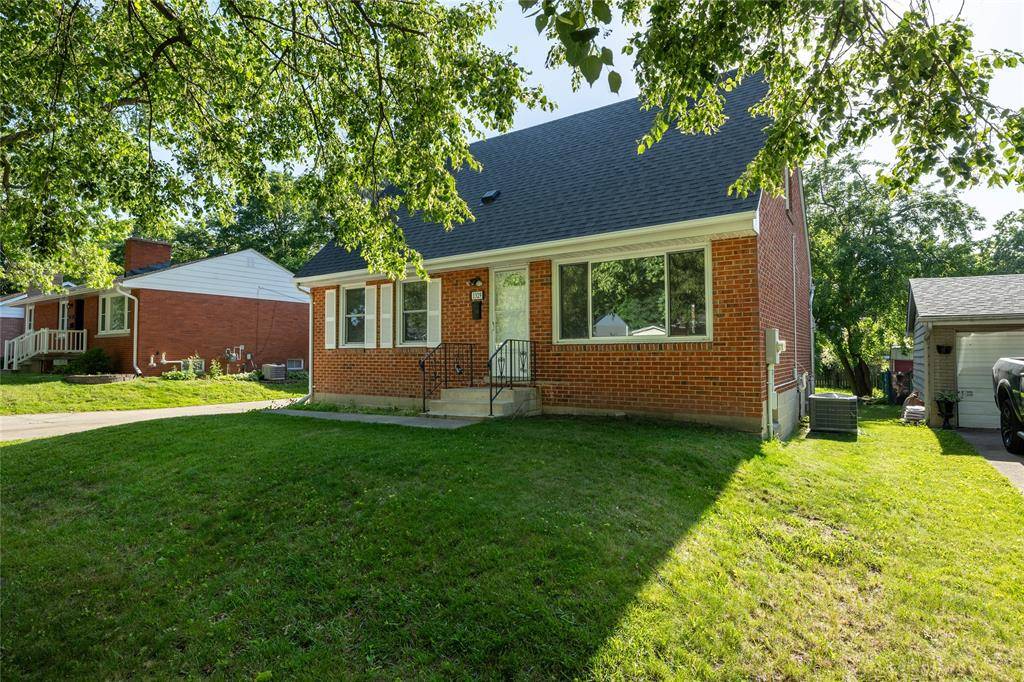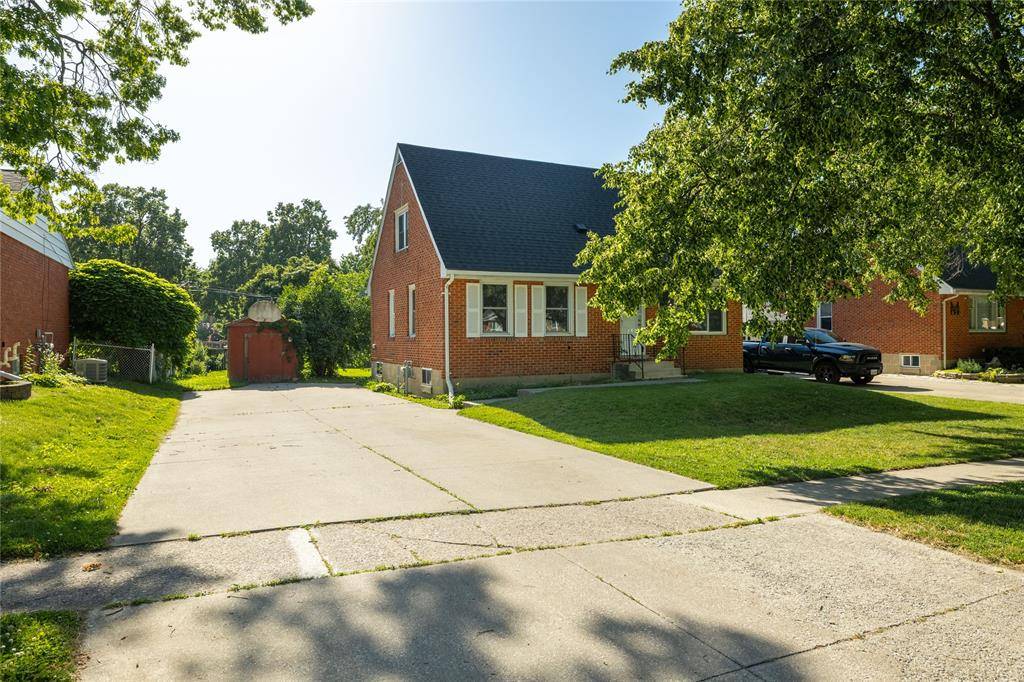REQUEST A TOUR If you would like to see this home without being there in person, select the "Virtual Tour" option and your agent will contact you to discuss available opportunities.
In-PersonVirtual Tour
$ 499,900
Est. payment /mo
Active
1329 KIM Street Sarnia, ON N7V 3T6
6 Beds
2 Baths
UPDATED:
Key Details
Property Type Single Family Home, Multi-Family
Sub Type 1 3/4 Storey,2 Storey
Listing Status Active
Purchase Type For Sale
MLS Listing ID 25015118
Bedrooms 6
Full Baths 2
Construction Status Approximate
Year Built 1951
Annual Tax Amount $2,722
Tax Year 2025
Property Sub-Type 1 3/4 Storey,2 Storey
Source WESC
Property Description
Welcome to 1329 Kim St., nestled in a desirable north-end Sarnia neighbourhood. This spacious family home offers six bedrooms across three levels, making it perfect for multi-generational living or those in need of an in-law suite. The main floor features open-concept living, an eat-in kitchen, two bedrooms, and a full bath. Upstairs, you'll find two more bedrooms, a second full bath, and a convenient kitchenette. The lower level includes two additional bedrooms, laundry, and plenty of storage. Located on a quiet street with a large lot, and just minutes from shopping, parks, and the beach. Recent updates include: 2025 fresh paint, bathrooms, kitchen backsplash, counters, sinks, faucets, 2024 kitchen cabinets 1019 plumbing and roof, 2018 central air and windows over the past 9 years. Don't miss out—book your showing today!
Location
Province ON
Zoning R1
Rooms
Basement Full
Interior
Heating Central Air Conditioning, Forced Air, Furnace
Cooling Central Air Conditioning, Forced Air, Furnace
Flooring Laminate
Inclusions Washer & Dryer - As Is
Exterior
Roof Type Asphalt Shingle
Building
Foundation Block
Sewer Sanitary
Construction Status Approximate
Listed by EXP REALTY, BROKERAGE





