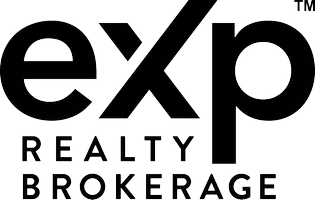REQUEST A TOUR If you would like to see this home without being there in person, select the "Virtual Tour" option and your agent will contact you to discuss available opportunities.
In-PersonVirtual Tour
$ 2,999
Est. payment /mo
Active
3729 DEERBROOK DRIVE Windsor, ON N8R 2E6
3 Beds
2 Baths
UPDATED:
Key Details
Property Type Single Family Home
Sub Type Raised Ranch,Raised Ranch W/ Bonus Room
Listing Status Active
Purchase Type For Sale
MLS Listing ID 25016086
Bedrooms 3
Full Baths 2
Construction Status Approximate
Year Built 2007
Annual Tax Amount $7,399
Tax Year 2024
Property Sub-Type Raised Ranch,Raised Ranch W/ Bonus Room
Source WESC
Property Description
Desirable family-friendly safe neighborhood. A families dream home! In this detached 3 bedroom raised
ranch with a bonus room, you'll find high-end finishes like hardwood floors, granite countertops in the
kitchen & all washrooms. A luxurious gas fireplace & jacuzzi in the second-floor master. Main floor
boasts 2 generous bedrooms. In one, a built-in shelving unit, and a walk-in closet in the other. 2nd
fireplace on the main level.Large windows throughout. XL-covered patio with outdoor fan overlooks the
heated inground pool you've been dreaming about! Main floor laundry. 1 car garage plus 1 parking spot on
driveway. No rear neighbors. Central vac. Vinyl fence with gates and a large storage shed. Walking
distance from Groceries/parks/Daycare. Close to the battery plant.
ranch with a bonus room, you'll find high-end finishes like hardwood floors, granite countertops in the
kitchen & all washrooms. A luxurious gas fireplace & jacuzzi in the second-floor master. Main floor
boasts 2 generous bedrooms. In one, a built-in shelving unit, and a walk-in closet in the other. 2nd
fireplace on the main level.Large windows throughout. XL-covered patio with outdoor fan overlooks the
heated inground pool you've been dreaming about! Main floor laundry. 1 car garage plus 1 parking spot on
driveway. No rear neighbors. Central vac. Vinyl fence with gates and a large storage shed. Walking
distance from Groceries/parks/Daycare. Close to the battery plant.
Location
Province ON
Zoning RES
Rooms
Basement Full
Interior
Heating Central Air Conditioning, Forced Air, Furnace
Cooling Central Air Conditioning, Forced Air, Furnace
Flooring Carpeted, Ceramic or Porcelain, Hardwood or Engineered Hrwd
Fireplaces Type Direct Vent
Exterior
Roof Type Asphalt Shingle
Building
Foundation Concrete
Sewer Sanitary
Construction Status Approximate
Listed by CAPITAL WEALTH REALTY INC.





