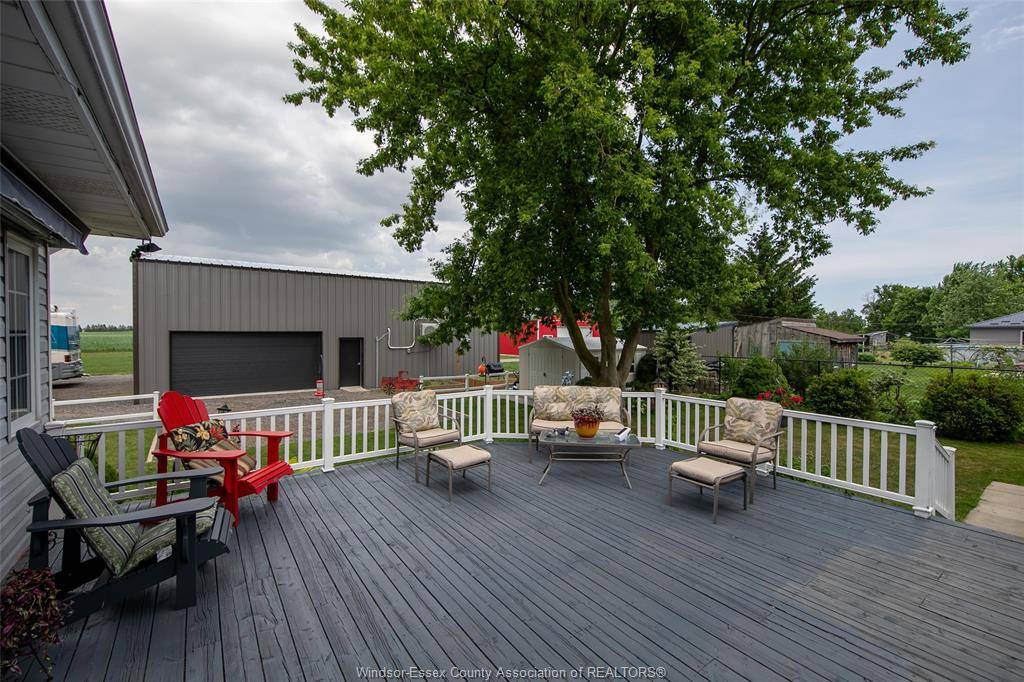REQUEST A TOUR If you would like to see this home without being there in person, select the "Virtual Tour" option and your agent will contact you to discuss available opportunities.
In-PersonVirtual Tour
$ 729,000
Est. payment /mo
Active
210 ERIE Street South Merlin, ON N0P 1W0
3 Beds
3 Baths
2,600 SqFt
UPDATED:
Key Details
Property Type Single Family Home
Sub Type Ranch
Listing Status Active
Purchase Type For Sale
Square Footage 2,600 sqft
Price per Sqft $280
MLS Listing ID 25016141
Bedrooms 3
Full Baths 3
Construction Status Unknown
Annual Tax Amount $3,450
Tax Year 2025
Property Sub-Type Ranch
Source WESC
Property Description
Come see this beautiful 2600 sq ft 3-bedroom 3-bathroom ranch home. This home has a newly renovated
open- concept kitchen with granite countertops and a large island. All three bathrooms have also been
renovated . Some of the features include a garbage disposal system (garburator), a water filtration system,
a large walk- in closet, a 4-piece ensuite bath, engineered hardwood - porcelain tile flooring, and a 32 ft
x 48 ft heated and cooled steel shed. The shed has been foam-insulated, perfect for the car collector, RV
enthusiast, or transport truck owner . There are custom- built ins throughout the home. The exterior of the
home features a power awning over the back deck and a leaf guard system. Don't miss out on this great
opportunity; set up a showing today.
open- concept kitchen with granite countertops and a large island. All three bathrooms have also been
renovated . Some of the features include a garbage disposal system (garburator), a water filtration system,
a large walk- in closet, a 4-piece ensuite bath, engineered hardwood - porcelain tile flooring, and a 32 ft
x 48 ft heated and cooled steel shed. The shed has been foam-insulated, perfect for the car collector, RV
enthusiast, or transport truck owner . There are custom- built ins throughout the home. The exterior of the
home features a power awning over the back deck and a leaf guard system. Don't miss out on this great
opportunity; set up a showing today.
Location
Province ON
Zoning R1
Rooms
Basement Crawl Space
Interior
Heating Central Air Conditioning, Furnace
Cooling Central Air Conditioning, Furnace
Flooring Ceramic or Porcelain, Hardwood or Engineered Hrwd
Fireplaces Type Direct Vent
Inclusions stove, fridge/freezer, washer, dryer, microwave, dishwasher
Exterior
Roof Type Asphalt Shingle
Building
Foundation Block
Sewer Sanitary
Construction Status Unknown
Listed by ROYAL LEPAGE BINDER REAL ESTATE





