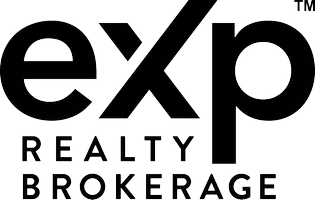REQUEST A TOUR If you would like to see this home without being there in person, select the "Virtual Tour" option and your advisor will contact you to discuss available opportunities.
In-PersonVirtual Tour
$ 699,000
Est. payment /mo
Active
6774 Riverview Line Chatham, ON N7M 5T1
4 Beds
2.1 Baths
2,213 SqFt
UPDATED:
Key Details
Property Type Multi-Family
Sub Type 2 Storey
Listing Status Active
Purchase Type For Sale
Square Footage 2,213 sqft
Price per Sqft $315
MLS Listing ID 25016506
Bedrooms 4
Full Baths 2
Half Baths 1
Year Built 1973
Annual Tax Amount $5,164
Tax Year 2025
Property Sub-Type 2 Storey
Source WESC
Property Description
Great country home within a 10 minute drive to Chatham. Watch the sun rise on your private rear patio or the sunset on the covered from porch overlooking the river. This well built home is located on a 1.1 acre lot. The main floor offers a kitchen with granite counter tops and lots of cupboards. The dining and living rooms features large patio doors with access to rear patio. The main floor also features an office, den, 2-piece bathroom and laundry room. The spacious primary bedroom offers lots of closet space and a 3-piece ensuite. The 2nd level also comes with 3 more bedrooms and a 4-piece bathroom. The landscaping is a great mixture of trees, shrubs, perenniels and a fish pond. The property is partially fenced and has invisible fencing. The storage shed is 12 ft by 16 ft with a workbench for the hobbiest. Come home to peace and quiet. Major updates in 2014 included furnace, central air, on-demand water heater, windows. Lower steel roof 2021, west 7 ft fence 2022, dining room patio door 2023 and 200 Amp service.
Location
Province ON
Zoning A1
Rooms
Basement Crawl Space
Interior
Heating Central Air Conditioning, Forced Air
Cooling Central Air Conditioning, Forced Air
Flooring Ceramic or Porcelain, Laminate
Inclusions Fridge, stove, dishwasher, washer, dryer
Exterior
Waterfront Description View of Water
Building
Foundation Block
Sewer Septic System
Listed by ADVANCED REALTY SOLUTIONS INC.





