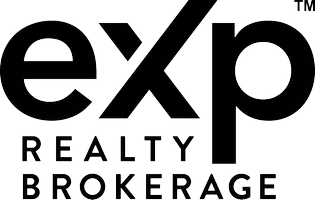REQUEST A TOUR If you would like to see this home without being there in person, select the "Virtual Tour" option and your agent will contact you to discuss available opportunities.
In-PersonVirtual Tour
$ 679,999
Est. payment /mo
Price Dropped by $20K
92 HENRY O'WAY Way Chatham, ON N7L 5M4
4 Beds
3.1 Baths
UPDATED:
Key Details
Property Type Single Family Home
Sub Type Ranch
Listing Status Active
Purchase Type For Sale
MLS Listing ID 25016562
Bedrooms 4
Full Baths 3
Half Baths 1
Construction Status New
Year Built 2000
Annual Tax Amount $6,604
Tax Year 2025
Property Sub-Type Ranch
Source WESC
Property Description
1ST TIME OFFERED.THE PERFECT LAYOUT.WALK IN CONDITION. HOME BACKS ONTO FARMLAND AND A VERY QUIET STREET. FEATURES BEAUTIFUL FOYER LEADING TO LARGE LIVINGROOM WITH FIREPLACE,OPEN CONCEPT,EATING AREA AND KITCHEN OFF LIVING ROOM. 3 BEDROOMS PRIMARY WITH IT'S OWN 5PC ENSUITE ON ONE SIDE, 2 OTHER BEDROOMS AND 4 PC BATH, LAUNDRY AREA LEADS TO LARGE 2 CAR GARAGE. OFF THE EATING AREA IS AN 11X15 FLORIDA OVERLOOKING REAR YARD GREAT VIEW AND OVERSIZED SHED. LOWER LEVEL HAS HUGE RECROOM WITH BAR,3 PC BATH, OFFICE/"BR" WORK SHOP AND FURNACE ROOM, STORAGE AREA. CALL TODAY FOR YOUR PRIVATE VIEWING.
Location
Province ON
Zoning RES
Rooms
Basement Full
Interior
Heating Central Air Conditioning, Forced Air, Furnace
Cooling Central Air Conditioning, Forced Air, Furnace
Flooring Carpeted, Hardwood or Engineered Hrwd, Marble or Granite or Quartz
Fireplaces Type Direct Vent
Inclusions DISHWASHER, FRIG, RANGE,
Building
Foundation Concrete
Sewer Sanitary
Construction Status New
Listed by RE/MAX PREFERRED REALTY LTD.





