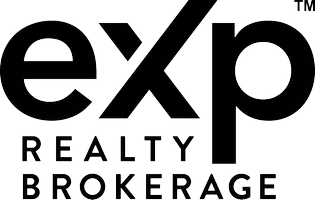REQUEST A TOUR If you would like to see this home without being there in person, select the "Virtual Tour" option and your agent will contact you to discuss available opportunities.
In-PersonVirtual Tour
$ 1,379,000
Est. payment /mo
Active
541 KERR Crescent Lakeshore, ON N0R 1A0
4 Beds
3.1 Baths
3,470 SqFt
UPDATED:
Key Details
Property Type Multi-Family
Sub Type 2 Storey
Listing Status Active
Purchase Type For Sale
Square Footage 3,470 sqft
Price per Sqft $397
MLS Listing ID 25016678
Bedrooms 4
Full Baths 3
Half Baths 1
Construction Status Approximate
Year Built 1991
Annual Tax Amount $6,971
Tax Year 2025
Property Sub-Type 2 Storey
Source WESC
Property Description
Lakeshore stunning brick 2 storey nestled on a large gorgeous treed cul de sac lot offers
over 3400 sq ft, boasting living rm w/gas fp, dining rm, kitchen w/SS appls, granite ctr tops
& garden drs to rear yard, family rm w/gas fp, office & laundry. Spiral oak staircase leads
you to 4 bdrms (master retreat w/ensuite & walk in closet), 3.5 baths thru out with lots of
hrwd & ceramic tile flrs. Mostly fin lwr lvl w/spectacular wine room, rec room, kitchen &
lots of storage. Spend family time in your backyard private resort, features brick &
flagstone upper patio w/built-in barbeque, elec fp, heated inground pool, brick insulated
pool house w/heat & ac. Anderson windows 2018, Armstrong Zone System,
Furnace/AC/HRV/Humidifier 2019, roof 2016, Hwt owned 2018, Beautifully landscaped
complete w/2 car garage, newer driveway 2016 & sprinkler sys.
over 3400 sq ft, boasting living rm w/gas fp, dining rm, kitchen w/SS appls, granite ctr tops
& garden drs to rear yard, family rm w/gas fp, office & laundry. Spiral oak staircase leads
you to 4 bdrms (master retreat w/ensuite & walk in closet), 3.5 baths thru out with lots of
hrwd & ceramic tile flrs. Mostly fin lwr lvl w/spectacular wine room, rec room, kitchen &
lots of storage. Spend family time in your backyard private resort, features brick &
flagstone upper patio w/built-in barbeque, elec fp, heated inground pool, brick insulated
pool house w/heat & ac. Anderson windows 2018, Armstrong Zone System,
Furnace/AC/HRV/Humidifier 2019, roof 2016, Hwt owned 2018, Beautifully landscaped
complete w/2 car garage, newer driveway 2016 & sprinkler sys.
Location
Province ON
Zoning RES
Rooms
Basement Full
Interior
Heating Central Air Conditioning, Forced Air, Furnace
Cooling Central Air Conditioning, Forced Air, Furnace
Flooring Carpeted, Ceramic or Porcelain, Hardwood or Engineered Hrwd
Fireplaces Type Conventional (Natural)
Exterior
Roof Type Asphalt Shingle
Building
Foundation Block
Sewer Sanitary
Construction Status Approximate
Listed by REMAX PREFERRED REALTY LTD. - 585





