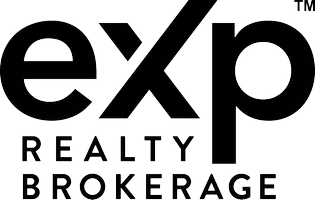REQUEST A TOUR If you would like to see this home without being there in person, select the "Virtual Tour" option and your advisor will contact you to discuss available opportunities.
In-PersonVirtual Tour
$ 1,389,000
Est. payment /mo
Active
547 RIVERDOWNS Avenue Lakeshore, ON N8L 0A2
4 Beds
3.1 Baths
UPDATED:
Key Details
Property Type Single Family Home
Sub Type Ranch
Listing Status Active
Purchase Type For Sale
MLS Listing ID 25016684
Bedrooms 4
Full Baths 3
Half Baths 1
Year Built 2014
Annual Tax Amount $8,153
Tax Year 2025
Property Sub-Type Ranch
Source WESC
Property Description
This beautifully finished custom home offers 4,571 sq ft of living space with thoughtful design throughout. Step into a spacious foyer with built-in organizers, leading
to a front office, formal dining, and powder roam. The kitchen features a Thermador 6-burner gas cooktop, wall oven, wine fridge, and granite counters, opening to
a cozy living area with a tiled gas fireplace. The primary suite includes a walk-in closet with built-ins and a spa-like ensuite With double sinks, soaker tub, and tiled
shower. Additional bedrooms also feature custom closet organizers. The finished basement offers a large rec room with fireplace, wet bar With granite, full bathroom,
and a laundry room with custom cabinets. Step outside to a fully fenced entertainer's yard with a sports pool, composite deck, exposed concrete patio, pool house
with roll-up bar, and two gas BBQ lines for easy outdoor hosting. EcoBee thermostat and alarm system included.
to a front office, formal dining, and powder roam. The kitchen features a Thermador 6-burner gas cooktop, wall oven, wine fridge, and granite counters, opening to
a cozy living area with a tiled gas fireplace. The primary suite includes a walk-in closet with built-ins and a spa-like ensuite With double sinks, soaker tub, and tiled
shower. Additional bedrooms also feature custom closet organizers. The finished basement offers a large rec room with fireplace, wet bar With granite, full bathroom,
and a laundry room with custom cabinets. Step outside to a fully fenced entertainer's yard with a sports pool, composite deck, exposed concrete patio, pool house
with roll-up bar, and two gas BBQ lines for easy outdoor hosting. EcoBee thermostat and alarm system included.
Location
Province ON
Zoning RES
Rooms
Basement Full
Interior
Heating Central Air Conditioning, Furnace
Cooling Central Air Conditioning, Furnace
Flooring Carpeted, Ceramic or Porcelain, Hardwood or Engineered Hrwd
Fireplaces Type Direct Vent
Inclusions CENTRAL VAC, COOKTOP, BUILT IN OVEN, DISHWASHER, WINE FRIDGE, FREEZER, BASEMENT BAR FRIDGE, POOL HOUSE BAR FRIDG
Exterior
Roof Type Asphalt Shingle
Building
Foundation Concrete
Sewer Sanitary
Others
Virtual Tour https://youriguide.com/547_river_downs_ave_belle_river_on
Listed by REMAX PREFERRED REALTY LTD. - 585





