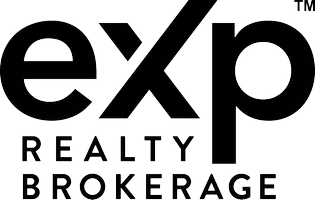$685,000
$695,000
1.4%For more information regarding the value of a property, please contact us for a free consultation.
109 London Drive Chatham, ON N7L5J1
4 Beds
3.1 Baths
Key Details
Sold Price $685,000
Property Type Multi-Family
Sub Type 2 Storey
Listing Status Sold
Purchase Type For Sale
MLS Listing ID 25001607
Sold Date 05/30/25
Bedrooms 4
Full Baths 3
Half Baths 1
Construction Status Approximate
Year Built 1995
Annual Tax Amount $6,562
Tax Year 2024
Property Sub-Type 2 Storey
Source WESC
Property Description
Nestled on a quiet cul-de-sac in a sought-after school district, this stunning 4+1 bedroom, 3.5-bath family home offers comfort and elegance. The kitchen overlooks the family room with soaring vaulted ceilings and a cozy fireplace, creating a bright and connected space for everyday living. An updated main floor powder room adds modern charm, and the main floor laundry offers everyday convenience. Upstairs, the spacious primary suite features a luxurious ensuite with a soaker tub, double vanity, and ample space to unwind. A large 4 pc bath and 3 good sized bedrooms complete this level. Downstairs, the finished basement boasts a large recroom, a 3-piece bath, a guest room, and abundant storage. Backing onto a serene ravine creek, this home offers privacy, natural beauty, and the perfect blend of functionality and style. Book your showing today to #LoveWhereYouLive
Location
Province ON
Zoning RL1
Rooms
Basement Full
Interior
Heating Central Air Conditioning, Forced Air, Furnace
Cooling Central Air Conditioning, Forced Air, Furnace
Flooring Ceramic or Porcelain, Hardwood or Engineered Hrwd, Laminate
Fireplaces Type Direct Vent
Exterior
Roof Type Asphalt Shingle
Building
Foundation Concrete
Sewer Sanitary
Construction Status Approximate
Read Less
Want to know what your home might be worth? Contact us for a FREE valuation!

Our team is ready to help you sell your home for the highest possible price ASAP





